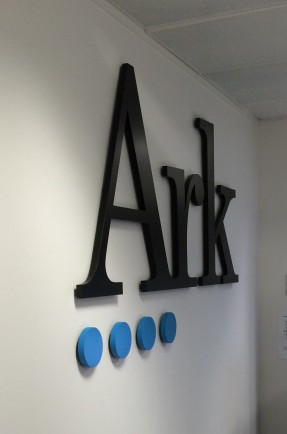
Blue Orange OSL Selected For Major Office Re-Fit Project
Leading on from the mobile shelving project, Blue Orange OSL were selected by ARK to supply the furniture requirements for a 120+ workstation project on the 4th Floor of the ARK HQ building in Holborn. In addition, we were asked to bring in our Design & Build partners to provide a cohesive project team to achieve an innovative work space.
In 2014, Blue Orange OSL together with our Design & Build partner, Workspace Interiors, were selected to carry out a major Fit Out project on the 4th Floor of the ARK headquarters building at 65 Kingsway, Holborn, London.
The project consisted of a complete overhaul of the 4th floor to include under floor Electrics and IT Cabling, Carpeting, Lighting, Air Conditioning, Partitioning together with the redesign of the layout to include an IT Room, Café/Kitchen and Storage Room. The works also included the provision of a Shower Room.
Space planning was used to fulfil the requirement of 120 new workstations including seating, a new bench system of workstations and the relocation of existing storage wall units to provide better storage provision to all area’s on the floor.
Desktop and Under Desk PDU’s (Power Distribution Units) were provided to efficiently bring the power from the floor boxes to the user. Desktop PDU’s were supplied with both 3 pin UK sockets and twin port USB sockets to enable users to charge up mobile phones and laptops.
Vertical Cable Management and Horizontal Cable Management Trays were provided on the bench system of workstations to bring power/data/voice cables from the floor boxes.
The works also included the provision of a floor to ceiling glass partition wall to separate part of the 4th floor off from the main office.
The project was successfully completed to the delight of the client.
